|
|
|
|
|
< Back to Previous Construction
Photos (114) from Jan 2011 to Mar 2011 |
|
|
116 |
|
|
>>> click on pics for enlargement (one at a time) <<< |
|
 |
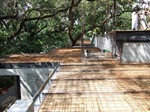 |
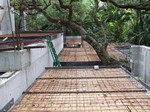 |
|
2011-04-04
More Hambro(tm) deck
just prior to pouring roof slab |
Looking North along
West edge of building
toward Live Oak trees |
Looking South along West
side of building and seeing
just how close the Oak
trees are to the structure |
|
 |
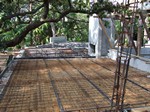 |
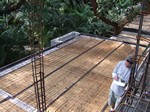 |
|
Looking down at
Equipment Room slab and
mechanical penetrations |
Looking North toward Studio
|
Construction Project Manager
Kevin M checking and
preparing for the
next concrete pour |
|
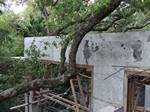 |
 |
 |
|
2011-04-05
The Live Oaks could
not be much closer... |
Looking Southwest over
top of Quan Yin statue
(now in protective
plywood box)
toward East face
of Sun Room |
Lookin up (West) at high
glass block panel openings
above East portion
of Living Room |
|
 |
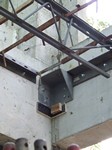 |
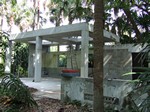 |
|
Looking up (East) toward
ceiling over Kitchen |
A steel bearing plate/bracket
to support a non-bearing
concrete column above |
The Accessory Bldg
readying for two
4ft x 4ft Polycarbonate (aka Lexan(tm)) skylights |
|
 |
 |
 |
|
2011-04-06
Concrete slab being poured at Equipment Room |
Concrete crew pouring Hambro(tm) roof slab |
A concrete finisher at work |
|
 |
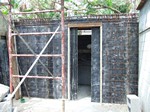 |
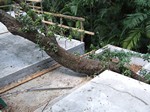 |
|
2011-04-11
Hambro(tm) joists and slab
after forming work removed |
Looking West to a poured concrete wall at
Mezzanine level |
A photo indicating just how
close to the Live Oaks
the building was constructed (approx two inches !!!)
the walls underneath are super-reinforced just in case) |
|
 |
 |
 |
|
Looking South along
West side of bldg |
A view looking
down the trunk
rising over the West Patio |
Another view looking
South along
West side of bldg |
|
 |
 |
 |
|
Looking North at the
South facing doorway of
the Equipment Room |
Temporary safety railing
along deck edges |
One can see lots of shadow
cast on roof deck
from Live Oak tree branches |
|
 |
 |
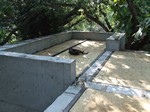 |
|
2011-04-14
The Studio front facade |
Plywood forming for
Hambro roof slab
over the Studio |
Over the Studio front
roof section |
|
 |
 |
 |
|
Krips crew member George working hard hauling steel
mesh up onto roof |
Installing mesh along north
high wall of Living room |
More mesh being installed |
|
>>> click on pics for enlargement (one at a time) <<< |
|
 |
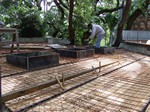 |
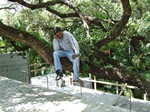 |
|
Yes, it looks like a fireplace
but it's not....
can you guess what it is...
if so click here and
send us an email
with your guess?
|
Forming openings for
skylights over Studio |
The return of "The Thinker" contemplating the next level
of construction |
|
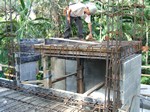 |
 |
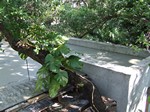 |
|
2011-04-19
Forming the roof over the Equipment Room |
The concrete finishers
hard at work |
Another angle to show how
the Live Oak trees
embrace the structure.
An amazing effort has
been made to
protect the trees. |
|
 |
 |
 |
|
The roof deck over the
Kitchen being poured |
There's the thing the
looks like a fireplace
but is not.
can you guess what it is...
if so click here and
send us an email
with your guess? |
Peter carefully observing every detail of construction. |
|
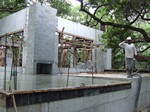 |
 |
 |
|
A diligent construction
crewman saluting the photographer (Peter) |
Project Mgr Kevin M and
crew pouring roof deck
and beams |
A view of newly poured
roof deck near the Studio
(looking Northeast) |
|
 |
 |
 |
|
There's that "fireplace"
again... What is it really?
can you guess what it is...
if so click here and
send us an email
with your guess? |
The framing showing
through for three skylights
over the Studio |
Looking Southeast toward
roof over Studio as well as Kitchen beyond and high
wall opening for glass block
over Living Room |
|
 |
 |
 |
|
2011-04-28
Looking up toward the
northeast (one can see a hint of the QuanYin statue in it's protective enclosure) |
The Hambro(tm) joists
over the Studio |
A view looking North
at the lower roof deck
(over Bedroom #2) and the
door to the Mezzanine |
|
 |
 |
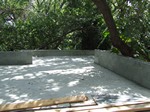 |
|
Formwork for a beam
just above "the waterfall" |
A parapet wall
being formed |
View looking East
over Studio |
|
 |
 |
 |
|
2011-04-29
Forming the "flying beam"
on the North side of the
Living Room / Sun Room |
Looking South near
the West side of
the Equipment Room |
Looking down from the roof to over the Master Vanity.
Sloped glazing will
cover this area |
|
 |
 |
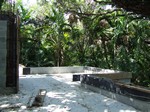 |
|
2011-05-10
Can't get much closer
to the underside
of the Live Oaks |
The concrete crew pouring
roof slabs near the
South side of the Studio |
Looking at the roof deck
over the Master Bath |
|
 |
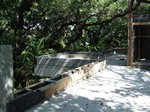 |
 |
|
----- |
Looking North to roof
over Master Bedroom
and Master Bath |
Block masons forming
a recently added series
of fixed glass windows
at Upper Loft North wall |
|
>>> click on pics for enlargement (one at a time) <<< |
|
 |
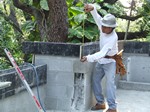 |
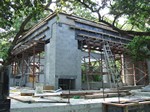 |
|
A view from over the
Studio looking toward
the Living Room
glass block walls |
A carpenter from
Tom Krips Construction,
(the shell contractor),
taking measurements |
A view looking ESE
from the roof over
West Patio looking
toward the Living Room
high glass block walls |
|
 |
 |
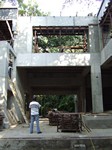 |
|
2011-05-12
A view from the north side
of the Mezzanine looking downward toward the
entry Foyer and with
the Kichen to its left |
Another high "flying" beam
that will extend East out
to the Moon Gate being
formed. Looks somewhat
like an elevated
railroad trestle |
Construction Project
Foreman Virgil W
inspecting the work. |
|
 |
 |
 |
|
2011-05-16
A view from the
Sun Room grade level
looking toward the Mezzanine and a 30 ft tall column |
A view from high above the Mezzanine looing ENE
over the Living Room ceiling.
A massive "glass wall" will be placed under that steel beam |
Looking East over
Living Room / Sun Room |
|
 |
 |
 |
|
This is a 16 ft tall 2x4
extending up above
the Live Oak Canopy
as a test for a
possible viewing tower. Seriously, we were
thinking about it |
Looking SouthEast
over Sun Room.
The openings below will
be voluminous expanses
of PC glass "Vue" block
(80% to 90% visibility). |
A rare point of view from the large steel beam above
the Sun Room. When construction is complete
this view will not be
easily revealed |
|
 |
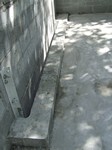 |
 |
|
Construction Project Manager
Kevin M (middle) and crew
pouring beams |
This is the location of a "roll-down" door. One can
see the white guide
tracks going thru the
slotted opening.
The "roll-down" doors
will protect expansive
glass block below. |
A view looking North to a
beam projecting out over
roof area that drains down
and West toward waterfall |
|
 |
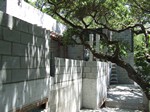 |
 |
|
A smiling block mason
hard at work over
the Equipment Room |
A view lookin South from over the Media Room.
The projection is a wall sorrounding an opening from
a higher roof to a lower
roof that will then flow
to the waterfall |
The south facing door
to the Equipment Room
just to the West of
the Upper Loft |
|
 |
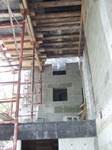 |
 |
|
A welder preparing steel mounting plates for superstructure supporting
sloped glazing
over Master Bedroom. |
A view
looking upward from Mezzanine toward the Upper Loft. The wall
penetrations are for mechanical ducts from and to Equipment Room and
will be hidden behind glass. |
From the roof deck above
MBR looking up toward
wall over Equipment Rm and Upper Loft |
|
 |
 |
 |
|
A view from up high over
Living Rm looking down
toward low roof and Cistern
and the ever-present Live Oaks |
Looking South toward
parapet walls over MBR
and roof deck (lower to left)
over BR#2. One can see the shade of the many Live Oaks in
canopy above |
From up high over
Equipment Room looking
through a tangle of
Live Oaks that provide
much needed shade |
|
 |
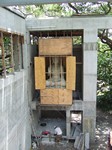 |
 |
|
Below the Quan yin (still in protective housing) the
plumbers are hard at work
roughing in piping |
Above and behind the
statue will be three glass
panels that will create
a virtual halo.
Up high to the wall along
the left will be glass block |
A roof drain poking through
a block wall |
|
 |
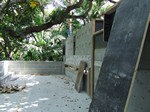 |
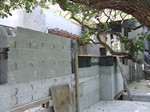 |
|
The Live
Oak trunk that originates from the North side of the West Patio making
its way to the East. It will be only two inches from the structure. |
Just to the right and about
two feet above the roof deck
one can see two roof
drainage openings that
will let water eventually flow down to the Cistern |
A similar view (looking South)
The wall jutting out under the Oak branch has a drainage opening
underneath that flows to over the West Patio.... and... the rainy
season is almost here. |
|
>>> click on pics for enlargement (one at a time) <<< |
|
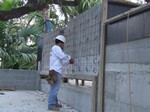 |
 |
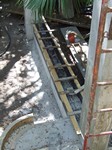 |
|
A worker preparing the wall to receive surface coating |
The reinforcing for the
roof deck over the Equipment Room and a roof scuttle
opening showing through |
A view from the Mezzanine looking down and ESE
toward the sill of the
South wall of the Sun Room. The opening will be filled
in with a large expanse
of glass block |
|
 |
 |
 |
|
The sill being poured with a vibration machine to make certain the concrete has
no gaps or air pockets |
A view taken from the
ground level of the Sun Room looking West and up through
the Living Room.
A concrete worker is on the
Lull lift with the
concrete pouring hose. |
A parapet wall cap is being poured over the Studio. |
|
 |
 |
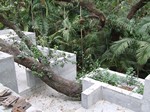 |
|
Looking up and N/W
within Sun Room / Liv Rm
2789 |
Looking up and N/E
within Sun Room / Liv Rm
2790 |
A view from above of how closely the Live Oak trees embrace the structure
2791 |
|
 |
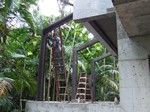 |
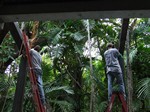 |
|
Steel workers preparing
a new column
2792 |
Steel workers installing
framing at Master Bedroom
2793 |
Steel workers installing
framing at Master Bedroom
2794 |
|
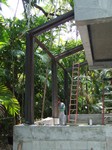 |
 |
 |
|
Steel workers installing
framing at Master Bedroom
2795 |
Steel workers installing
framing at Master Bedroom
2796 |
A view looking S/E on
West side of Master Vanity
2797 |
|
 |
 |
 |
|
A view looking S/W from
Master Bedroom with
new steel primed gray
2798 |
A view looking South from
Master Bedroom with
new steel primed gray
2799 |
A view from on roof looking through opening that will
contain glass block
2800 |
|
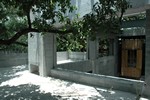 |
 |
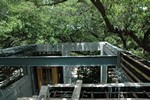 |
|
A view from on roof looking through opening that will
contain glass block
2801 |
Looking N toward
Live Oak extending
over roof
2802 |
Looking East over steel
beam dividing Living Room
and Sun Room
2803 |
|
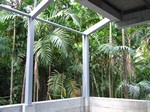 |
 |
 |
|
A view looking S/W from
Master Bedroom with
new steel primed gray
2804 |
Looking W to framing over Equipment Room and
location of roof scuttle
2805 |
Column supporting
Reflecting Pond #2
West of Master Vanity
2806 |
|
>>> click on pics for enlargement (one at a time) <<< |
|
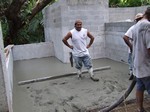 |
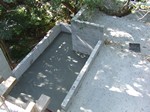 |
 |
|
Concrete worker taking a
brief break from screeding
roof deck/balcony
over BR#2
2807 |
View from up high of roof
deck / balcony over BR#2
2808 |
Glass Block arriving on site
2809 |
|
 |
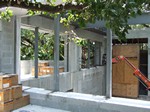 |
 |
|
Looking up from Living Room one can see the roof joists
temporarily stacked
prior to install
2810 |
Glass Block being staged
on roof prior to install
2811 |
Glass Block being staged
on roof prior to install ...
the conc block looks like a fireplace but is a chute for
water flow from roof above
2812 |
|
 |
 |
 |
|
a view West from media room
2813 |
a view West from living room
with steel column installed
and primed
2814 |
West exterior of Media Room
2815 |
|
 |
 |
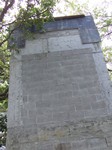 |
|
steelworkers installling framing over Master Vanity
2816 |
steelworkers installling framing over Master Vanity
2817 |
looking up to tower over Equipment Room #2
on top of this will rest
another amazing steel tower
2818 |
|
|
|
|
|
>>> click on pics for enlargement (one at a time) <<< |
|
|
|
|
|
back to top |
|
Construction Photos continued > |

