|
|
|
|
|
< Back to Previous Construction
Photos (116) from Jan 2011 to Mar 2011 |
|
>>> click on pics for enlargement (one at a time) <<< |
| | 118 | |
|
 |
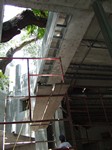
|
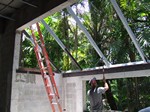 |
|
layout pattern for wall studs
2819 |
metal framing under beam on South side of Studio
2820 |
steelwork over Master Vanity being primed
2821 |
|
 |
 |
 |
|
intricate flow of A/C
ducts being installed
2822 |
steel framing being installed
at Entry Foyer
2823 |
steel framing on
North side of Studio
2824 |
|
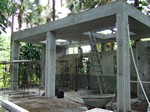 |
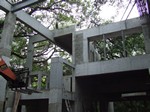 |
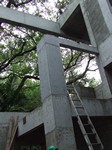 |
|
Accessory Building
being prepared for
stucco scratch coat
2825 |
a view from Sun Room
looking up towards
second level Mezzanine and Upper Loft area
2826 |
a view from Living Room
looking up towards
second level Mezzanine
2827 |
|
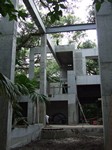 |
 |
 |
|
looking West from East face
of Sun Room.
The opening will be filled
with glass block panels
2828 |
a view from Living Room
looking up towards
second level Mezzanine
2829 |
scratch coat on East face of Accessory Building
2830 |
|
>>> click on pics for enlargement (one at a time) <<< |
|
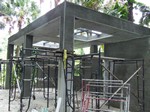 |
 |
 |
|
scratch coat on
Accessory Building
2831 |
worker removing
column formng nails
on North wall of Sun Room
2832 |
looking West in Living Room
toward worker
finishing concrete
(standing in what will be Reflecting Pond #1)
2833 |
|
 |
 |
 |
|
steel columns being lifted
into place at South wall
of Living Room
2834 |
looking up high the "flying buttress" column/beam can be seen blending into trees.
NOTE: the buttress is
fully functional
2835 |
steel framing for Living Room glazing being installed
2836 |
|
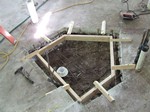 |
 |
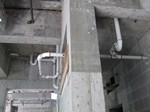 |
|
formwork for shower
2837 |
steelworker guiding another steel framing member through opening in sun Room East wall
2838 |
plumbing being installed
2839 |
|
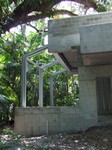 |
 |
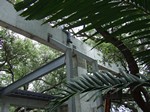 |
|
the South end of the
Master Bedroom
2840 |
steel framing being installed
2841 |
a welder sitting up high (30ft)
on a concrete beam
2842 |
|
>>> click on pics for enlargement (one at a time) <<< |
|
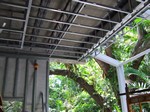 |
 |
 |
|
metal framing being installed over Master Bedroom
2843 |
glass block mason preparing
sill along East face of Equipment Room #1
2844 |
glass block mason installing
12x12 Vue Block along East face of Equipment Room #1
2845 |
|
 |
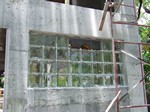 |
 |
|
glass block mason installing
12x12 Vue Block along East face of Equipment Room #1
2846 |
12x12 Vue Block along East
face of Equipment Room #1
2847 |
12x12 Vue Block along East
face of Equipment Room #1
2848 |
|
 |
 |
 |
|
12x12 Vue Block along East
face of Equipment Room #1
2849 |
12x12 Vue Block looking
East from inside
Equipment Room #1
2850 |
metal framing for soffit
on North wall of
Master Bedroom
2851 |
|
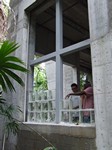 |
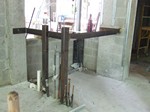 |
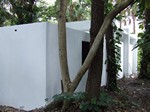 |
|
glass block masons installing
12x12 Vue Block along North face of Studio
2852 |
custom steel framing added to support the new Aquarium
2853 |
Accessory Building
with primer coat
2854 |
|
>>> click on pics for enlargement (one at a time) <<< |
|
 |
 |
 |
|
Accessory Building
with primer coat
looking N/W
2855 |
Accessory Building
with primer coat
looking N/E
2856 |
Accessory Building
with primer coat
looking N/E
2857 |
|
 |
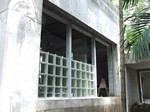 |
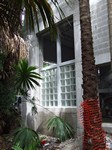 |
|
looking West
toward Media room
2858 |
West exterior facade
of Media Room
2859 |
Glass Block being installed
on North face of Studio
2860 |
|
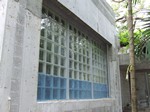 |
 |
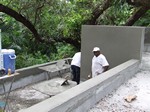 |
|
West exterior facade
of Media Room
with completed glass block
2861 |
looking South into
Covered Entry / Foyer
2862 |
walls of Roof Deck / Balcony being finished
with smooth stucco
2863 |
|
 |
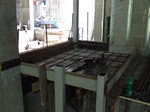 |
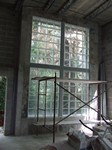 |
|
a view of the house rising through the Live Oaks
2864 |
more formwork for the
concrete slab base
of Aquarium
2865 |
glass block completed on looking West
toward Media room
North wall of Studio
2866 |
|
>>> click on pics for enlargement (one at a time) <<< |
|
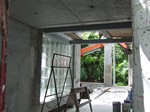 |
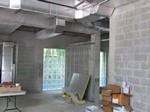 |
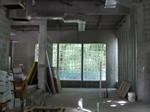 |
|
looking South into
Covered Entry / Foyer
2867 |
view from west edge
of Kitchen area toward
Dining / Media room
2868 |
looking West
toward Media room
with glass block completed
2869 |
|
 |
 |
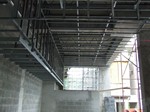 |
|
a view of framing over
North wall of Kitchen
2870 |
a wider view of framing over
North wall of Kitchen
2871 |
a wider view of
framing over Kitchen
2872 |
|
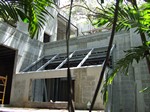 |
 |
 |
|
a low angle view
(aka "worms eye")
of rhe West face of the Master Vanity fixed glass window
2873 |
looking north along
West facade
to West Patio.
There is an opening on the
patio roof that
will be a waterfall
2874 |
ceiling metal framing work
2875 |
|
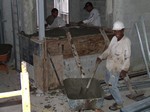 |
 |
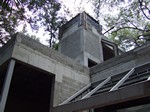 |
|
some laughter amidst the
hard work of forming
concrete slab for Aquarium
2876 |
forming the base around the column below
Reflecting Pond #2
2877 |
at the very top a
steel tower will rise
another 27 ft.
it will rise to just above
tree tops. It will
be breathtaking ...
but only if you are
invited to climb up.
2878 |
|
|
|
|
|
>>> click on pics for enlargement (one at a time) <<< |
|
|
|
|
|
back to top |
|
Construction Photos continued > |

