|
|
|
|
|
Back to Previous Construction Photos from Jul 2010 to Dec 2010 |
|
|
114 |
|
|
 |
 |
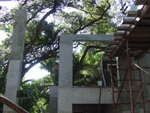 |
|
January 5, 2011
Front Entry
(looking SSE) |
Dining Room |
From Living Room
toward second level Mezzanine
(looking South) |
|
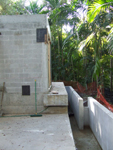 |
 |
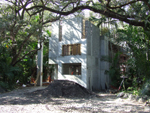 |
|
Looking South along Reflecting
Ponds and Cistern |
It looks like
an elevated train track
but it is the forming
for 4 critical concrete beams |
A view of the building front
as it takes shape
(looking SW)
|
| 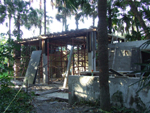 |  |  |
| roofing system being formed | | forming |
|
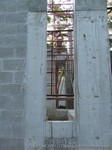 |
 |
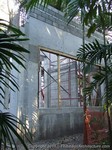 |
|
Looking South to
Media Room North wall |
Looking SouthEast
towards Studio |
Looking SouthEast toward
Media Room West wall |
| |  | |
| | skylight forming | |
|
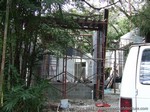 |
 |
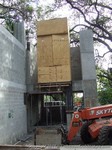 |
|
Looking at NorthEast
face of Studio |
Looking South
towards Studio |
Looking East from Living Room
toward Sun Room
the Quan Yin Statue is
in protective plywood box |
| 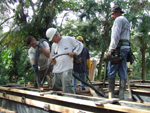 | 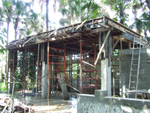 | |
| pouring concrete | a lot of bracing and forming | |
|
 |
 |
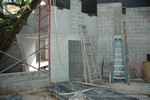 |
|
East face of residence prior
to Moon Gate construction |
Looking South
towards Studio |
Looking South from within Studio
toward Front Entrance.
Note the multi-angular column
to left at Front Entry |
|
 |
 |
 |
|
Looking through threshold
of Front door |
Looking West
through Living Room |
This column near Kitchen
connect four beams
(all beams not in
alignment by design) |
|
 |
 |
 |
|
East face of residence
(prior to Moon Gate construction) |
From South side of
Living Room looking NorthWest
at West Patio
(also Reflecting Pond / Cistern) |
Looking at (fixed glass)
opening in West
wall at Master Vanity |
|
 |
 |
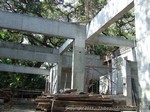 |
|
Studio multi-angular
beam-column being formed |
Forming beam along
South wall of Sun Room |
Lots of beams
across Living Room |
|
 |
 |
 |
|
What we refer to as
"The Crows Nest" |
Looking West from center
of Master Bedroom. This will be enclosed in curtain wall glazing |
Looking East from center
of Master Bedroom |
| | 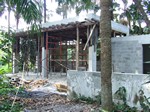 | |
| | | |
|
 |
 |
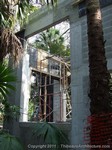 |
|
More steel added to
Studio multi-angular
beam-column |
Notch in top of Kitchen
North wall
for HVAC penetration |
NorthWest wall of Studio
to be filled with glass block |
|
 |
 |
 |
|
A Live Oak tree closely
watching its new
concrete neighbor rising |
Forming the high trough for the waterfall behind the large
Quan Yin statue in
East portion of Sun Room |
A rare view from a crane / lift
at the North East corner of Sun Room (Note: the plywood box is protecting the Quan Yin statue) |
|
 |
 |
 |
|
2011-02-11
The steel "tee" framing
elements arrive for
glass block windows |
A view from the lift
looking WSW toward
Mezzanine and
(future) Upper Loft |
A view from the lift
looking WNW toward
Dining Room & Media Room |
|
 |
 |
 |
|
From this birdseye view
one can see the Mezzanine
and the Study below it |
Formwork for the wide beam
along the SE face of the Studio. Notice how close another
Live Oak tree is to the structure |
Looking WSW over Studio
toward all the Live Oak
trees beyond.
We think the Live Oaks are spectacular and to see them in person even more so. |
|
 |
 |
 |
|
A very deep beam over the
roll-up door to the Studio.
Also, rough electrical now
being installed. |
Looking SW toward the high framing for the Living Room.
More Live Oaks keeping an
eye on our progress. |
Krips Project Foreman Virgil W
taking notes and calculating requirements for the next concrete pour... and there have been many.
Note: The upper corner of
protective box for Quan Yin statue can be seen at about 27' high |
| |  | |
| | after forms removed | |
|
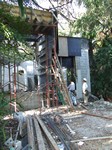 |
 |
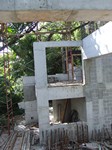 |
|
Krips Construction crew assessing
the formwork for the complicated multi-angular / column/beam
over Studio's East facade |
Krips Project Foreman Virgil W checking the alignment of steel
mounting tracks for
roll-up doors at Entry Foyer |
Looking South across
Living Room toward Mezzanine
and Study below. This view in future will be surrounded by curtainwall glazing |
|
 |
 |
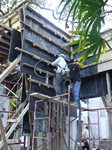 |
|
Here we see
Virgil again, installing more steel angle for roll-up doors. We see
Virgil everywhere, he is a very busy Project Foreman |
Formwork being readied for a concrete pour at multi-angular column at Studio front. |
Here we see Krips
Project Manager Kevin M
and Banaszak Concrete using vibration to settle concrete pour for multi-angular column.
The excitement of Peter's
design is really taking shape. |
| 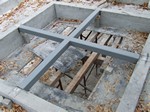 |  | |
| steel tees being installed | a view towards Oakwood | |
|
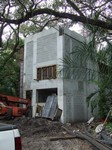 |
 |
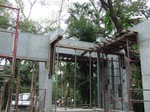 |
|
The east face of the
Sun Room (Conserviary)
high beams now in place |
The multi-angular column
at Studio front
with forms removed |
Inside the Studio looking East toward cantilevered beam
that will support Hambro joists |
|
 |
 |
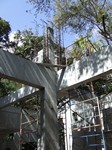 |
|
Beams, Columns,
Trees, Light, Shadow |
High beam above
Quan Yin Statue
being formed |
Soaring steel |
|
 |
 |
 |
|
more high beam |
block work taking shape |
thumbs up! |
|
 |
 |
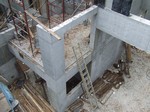 |
|
2011-02-24 |
----- |
----- |
|
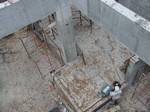 |
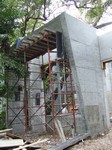 |
 |
|
----- |
----- |
----- |
|
 |
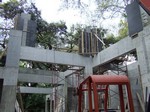 |
 |
|
2011-02-25 |
beams and columns |
2011-02-28 |
|
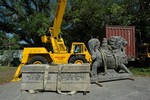 |
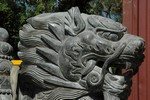 |
 |
|
2011-03-03
The Chilin arrives
and is being uncrated |
close up of Chilin profile |
Peter being interviewed by
Channel 10 WPLG-TV's
Roger Lohse for the 6:00 news
Thanks Roger!
|
|
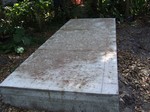 |
 |
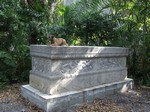 |
|
The concrete platform with
accurate chalk lines for
locating the Chilin statue base |
the base is moved
into position |
Kiwi (a Border Terrier)
Peter's sister's dog
showing us how the
Chilin should sit |
|
 |
 |
 |
|
the Chilin is now
lowered into position |
Virgil is right on the spot
with the leaf blower to keep everything clean and prepared |
Kevin steps in to do some fine grinding so that the base sets as closely and evenly as possible |
|
 |
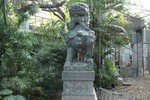 |
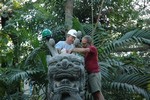 |
|
the view coming down the drive, one will see the Chilin but not until coming around the bend |
the Chilin in place but the horns have not been installed |
Kevin and Peter's brother-in-law Joseph placing the horns into pockets with sand filler to keep in place. |
|
 |
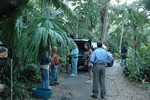 |
 |
|
now finished Peter and Virgil take a moment out of a very busy days to pose for a photo |
Roger Lohse and WPLG camera crew as well as Vanessa Ruiz
from WSVN-7 preparing for
live remote broadcast from site
for 6:00PM news |
As the sun sets and the light
fades spot lights are used for
the TV broadcast.
Roger did a great job
telling our story. |
|

|
 |
 |
|
broadcast finished and the camera crew packing up and on the
the next big story. |
Thank you WSVN - Ch 7
and Vaness Ruiz |
Thank You Roger Lohse
and WPLG Ch 10
There is a lot more to come so please keep in touch. |
|
 |
 |
 |
|
looking the the multi-angular column/beam at the Studio |
looking up toward the
NorthWest high ceiling of
Living Room where
glass block panels
will be installed |
bracing and formwork |
|
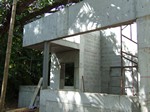 |
 |
 |
|
outside Bedroom #2 |
from an elevated vantage
point looking at EastSouthEast corner of Sun Room |
from elevated vantage
point looking toward slab
formwork for Bath #3 |
|
 |
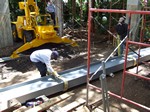 |
 |
|
Crane operator getting
ready to raise 24" deep steel support beam between
Living Room and Sun Room |
securing strapping prior to
raising steel beam |
beam starting to lift up |
|
 |
 |
 |
|
beam being raised
up to height |
construction crew guiding
beam into position |
Construction Project Manager Kevin M making certain
beam is set right |
|
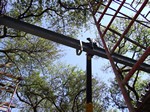 |
 |
 |
|
Project Foreman Virgil W
doing a little high wire (+30 ft))
to removed lift straps |
another view of Studio front |
view of main Covered Entry |
|
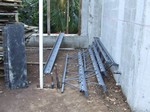 |
 |
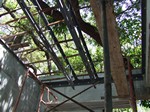 |
|
Hambro (tm) joists
prior to installation |
Hambro (tm) joists hanging on beams but not yet positioned |
joists being laid out
with "roll bars" |
|
 |
 |
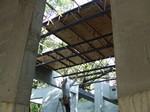 |
|
joists in place and plywood base being installed |
joists, rollbars and
plywood over MBR |
more joists being installed |
|
 |
 |
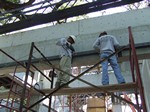 |
|
Construction crewman Eugenio
installing plywood base |
close-up of Hambro
joists and roll bars |
Project Foreman Virgil W Sr
with crewman Virgil W Jr
installing support angles
for Hambro |
|
 |
 |
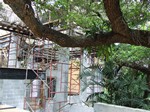 |
|
A stack of mesh ready to be installed on roof decks |
Hambro(tm) joists and plywood forming for roof decks |
Live Oaks are close
enough to touch |
|
 |
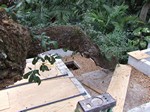 |
 |
|
plywood forming for roof deck |
This Live Oak trunk could not get any closer.. less than 2" |
another view of a Live Oak
and how close it is |
|
 |
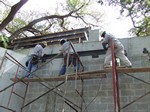 |
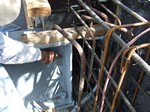 |
|
it's not really a fireplace,
its a shaft for water to
flow down from upper roof |
construction crew placing
another support angle |
pointing to a stiffener weld
for the large steel beam
over Living Room / Sun Room |
|
 |
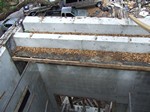 |
 |
|
Peter inspecting progress |
beams forming a trough
for waterfall
behind Quan Yin statue |
a view down to Living Room
from high ceiling
approx 28' above |
|
 |
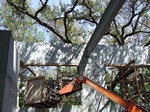 |
 |
|
Hambro(tm) Joists on 45 deg
angle over Studio |
a view of steel beam over
Living Room / Sun room
looking north |
the Live Oaks support
other planst anf flowers |
|
 |
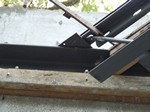 |
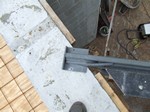 |
|
a view east along the
north wall of Studio |
a Hambro(tm) joist seated on a ledger angle from below |
a Hambro(tm) joist seated on
a concrete beam |
|
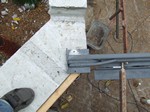 |
 |
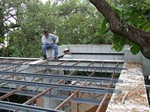 |
|
a Hambro(tm) joist seated
on the corner of
two concrete beams |
Hambro(tm) joists seated
on concrete beam along
north wall of Studio |
"the thinker" |
|
|
|
|
|
|
|
|
|
|
|
back to top |
|
|
|
|
|
Construction Photos continued > |

